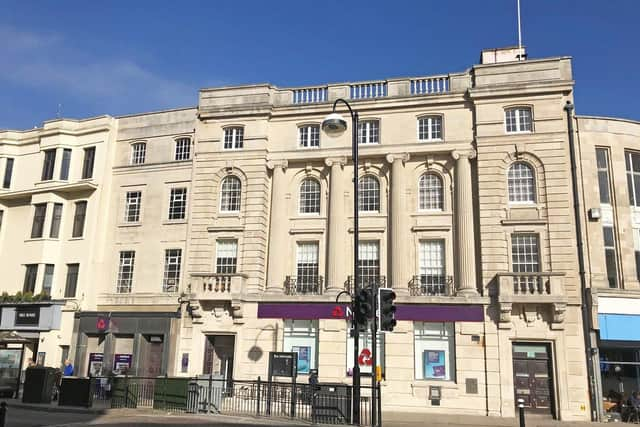Proposal to convert upper floors of Hastings town centre Natwest Bank building into flats
and live on Freeview channel 276
The plan relates to the upper floors of the Natwest Bank building in Havelock Road.
The application seeks the change of use of the building’s second and third floors from offices, to residential flats.
Advertisement
Hide AdAdvertisement
Hide AdAccording to planning documents, the self-contained flats would comprise two one-bedroom flats and one two-bedroom flat on the second floor, and two two-bedroom flats on the third floor.


The ground and first floors of the building are not included in the application.
The application makes no provision for parking, due to its town centre location and the double yellow lines in Havelock Road which allow for taxis and loading only.
The application says the site is ‘located within a sustainable location in the town centre’ with access to public transport services, including buses and the railway station which is 300 metres away.
Application number HS/PA/21/00527.