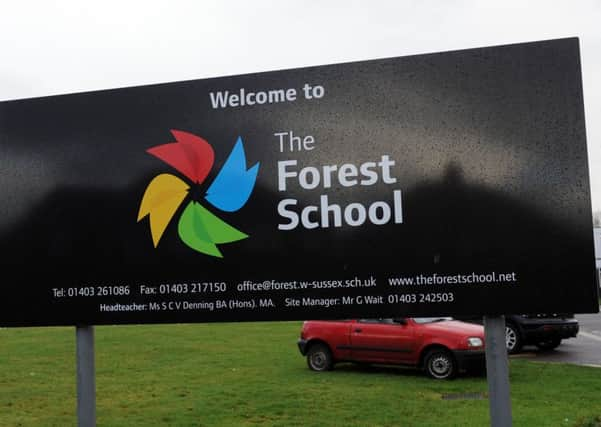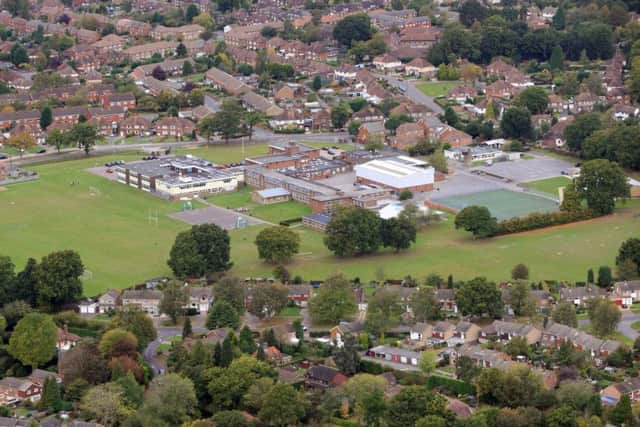Building works for Forest School planned


The boys’ school for 11-16-year-olds off Comptons Lane needs more space as it is set to accommodate an extra 42 pupils from September 2018.
Despite Tanbridge House School expanding in 2016 there is still a shortfall of secondary school places in Horsham.
Advertisement
Hide AdAdvertisement
Hide AdIn response both Millais and Forest have agreed to take extra pupils until a new school can be built within the North Horsham development.


At Forest this would mean its intake this September would increase by 42 from 228 pupils a year to 270, but this is expected for one intake only.
The school has capacity for these extra children in terms of general classrooms but it does not have enough space for both science and food technology, while the dining room is undersized.
A planning application has therefore been submitted for a new teaching block including a science laboratory and food technology room.
Advertisement
Hide AdAdvertisement
Hide AdThis would be a stand-alone structure south of the existing science block, which will be built using the off-site modular construction method, then finished with render and timber detailing to ‘add a stronger sense of purpose and place’.
The second part of the application is for an extension to the existing dining room.
The application concludes: “The Forest School has a requirement to provide additional teaching facilities as well as an increase in dining hall capacity.
“The development sites have been selected to provide the most logical and appropriate locations in relation to the school operation. These sites are contained well within the boundaries of the school and are a considerable distance from any neighbouring residential properties.
Advertisement
Hide AdAdvertisement
Hide Ad“The proposal has been developed to ensure the best quality of building possible given the very short time constraint by the client and the limited nature of the brief. The resultant buildings are functional and appropriate for their use.”
To comment visit www.westsussex.gov.uk/planning using code WSCC/017/18/HU.